|
We finished up this cafeteria project at a local hospital this week. We designed, built and installed this project using @Wilsonart laminate for the cabinets and solid surface for the counters to ensure all surfaces are antibacterial. From the conceptual design drawings to the finished product, this was a fun project to complete! #customcabinetry #designbuild #medicalcabinetry #interiordesign #custommillwork #healthcaredesign #antibacterial
Working from home or home schooling? A comfortable and efficient workspace is essential! We can design, build and install custom office furniture that will turn the home office and home schooling experience into an enjoyable one. This office design incorporated custom wood features, LED lighting and even gave the appearance that the pocket doors slid into the mill work units.
Check out our featured article on The Blue Book Who's Who Magazine...
http://www.thebluebook.com/southern-and-central-new-jersey/articles/s20-fs2-old-world-quality,-new-world-technology.html We are very excited to be putting the finishing touches on this corporate lobby project which consisted of multiple feature walls with wave patterns, radius details and elevator wall paneling. The project was completed with a combination of over 700 solid Cherry wood slats mounted to our shop-fabricated wall system laminated with Chemetal aluminum behind the slats. The elevator wall was completed with another selection of Chemetal aluminum laminate with custom aluminum reveals and mounting system. One of our favorite projects to date!
#corporateinteriors #custommillwork #architecturalwoodwork #interiordesign Built-ins are a very special type of furniture. They could be considered the opposite of free-standing furniture. The main characteristic of built-in furniture is that it allows you to create that smooth transition between spaces. Built-in furniture looks like a part of the house itself and this allows it to beautifully blend in for an overall minimalist appearance.
Built-ins come with several advantages. They blend in into the décor rather than standing out and this makes them suitable for minimalist contemporary interiors. And because of that, a large built-in piece of furniture can look more slender and smaller than a free-standing one with the same dimensions. Moreover, built-ins provide lots of storage. They can occupy an entire wall without making the room feel considerably smaller. They help create a cohesive look throughout and can be combined and coordinated with the rest of the décor. Another great thing about built-ins is that they can be tailored to fit your specific needs. Finally, lighting can also be easily integrated into the built-in furniture and this can also be a great advantage. But besides deciding that you prefer built-in furniture in the detriment of free-standing pieces is not enough. Before you start searching for designs and before you make measurements, you need to think about what you’ll be using it for. For example, if you want to use the built-ins for storage, think about what you’ll be storing in them. This will help you decide on the dimensions. Then you also need to consider the overall dimensions of the room. Even if built-ins can blend in more easily, they can still be overwhelming in a small room. After that, search the magazines and the internet for photos of built-ins that you like. After everything else has been decided, all you have to do is let us do the rest What don't you like about your current cabinets?
Maybe you don't have enough space or perhaps it's poorly allocated space)? Maybe your current cupboards are just the wrong style or they don't have good organizational features. The more specific you can be about what it is you want to have or change, the more focused you'll be about targeting the right options from the numerous of choices that are available. How long do you plan on staying in the home - are you updating for the purpose of reselling or do you plan on staying long term? The answer to this question may determine the price you're willing to pay as well as the level of customization, uniqueness and the quality of construction you want to build in. If you plan to stay in your current home indefinitely, you may want to spend more of your budget on durable construction and materials. On the other hand, if you're a real estate investor interested in house flipping for a quick resale, you may want to limit your investment to a functional but more cost-effective cabinet style and construction. What is the style of your home and your kitchen? Your existing decor and style of home plays a role in the type of cabinetry to choose. The style you choose will influence the look and feel of your kitchen. Regardless of which way you go, identifying the style you're looking for will help narrow your focus on the available choices and also provide some guidance to the kitchen designers or cabinets makers you might work with. What amount of storage space do you need? Is it greater than what you currently have? Look at what you currently have on your countertops or in other places where you put things that you'd rather store inside your cabinets. Knowing how much "stuff" you need to accommodate will help you understand the amount of space you'll need. Remember that the fewer items you permanently store on your countertops the more working space you'll have. What is most important to you - aesthetic appeal or durability and quality construction? Let's face it; all of the advertisements and magazine articles we see depicting kitchen cabinets are usually high-end, expensive designs with lots of up-charge options. Achieving your dream kitchen is a worthy goal but be realistic. When there's a limited budget it may not be possible to afford high quality materials and construction as well as exotic woods and finishes. Be wise about allocating your money between quality materials/construction and aesthetic items like door styles, finishes and ornamentation. Usually there's a happy medium somewhere in between. Travel back to the year 1957............. A ribbon cutting ceremony commences on a new, state-of-the-art hospital. In your wildest dreams, could you have anticipated the social, clinical, technological, or economic change that would drive the operations of that same hospital today? 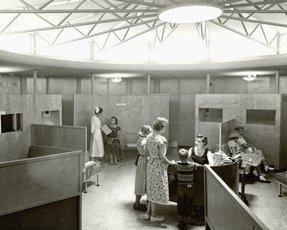 Similarly, when you cut the ribbon on a new, state-of-the art hospital today, can you imagine what will drive health care in 2057? Yet imagination is exactly what we need if we are to be successful in planning and designing a healthcare facility that will be built to last for 50 years—imagination and a physical planning solution that enables radical adaptability in the future. Only when one thinks "outside the box" can you see the possibilities. Diversified Fixture recently renovated a Veterinary Hospital in Long Island, NY. We understand the many issues, functional requirements and animal health and safety aspects specific to the animal care industry. For this project were able to give the staff an updated look without compromising purpose or functionality. Our favorite addition was the dog leash holder built in to the reception area. This design allows the pet owner to easily interact with the receptionist while having both hands free to sign in.
Chances are you probably haven't given much thought to how the shop of your cabinet manufacturer is laid out, but you should.
|
Archives
September 2020
Archives
September 2020
Categories
All
|
DIVERSIFIED FIXTUREWe take pride in our craftsmanship and aim to offer you the best cabinetry available in the market today.
Careers |
CONTACT Phone: (732) 886-0600
Address: 1930 Swarthmore Avenue Lakewood, New Jersey 08701 More ways to contact us |
Our Products |
STAY CONNECTED |
Designed by Tortuga Digital Marketing & Design

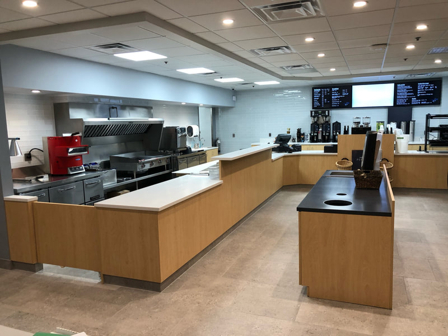
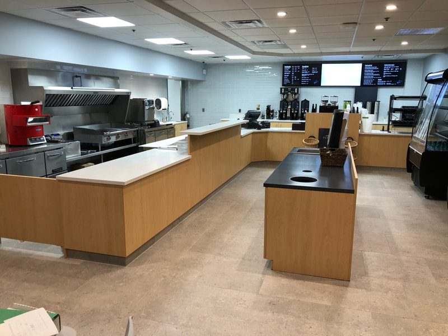
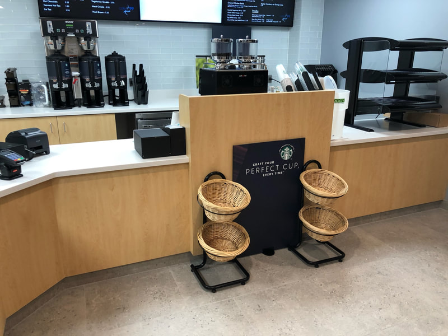
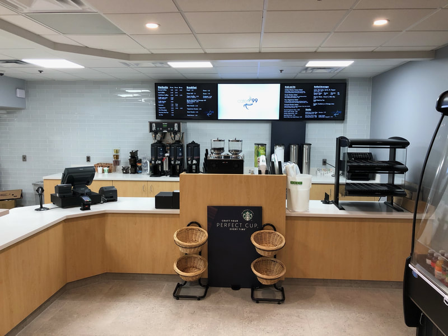
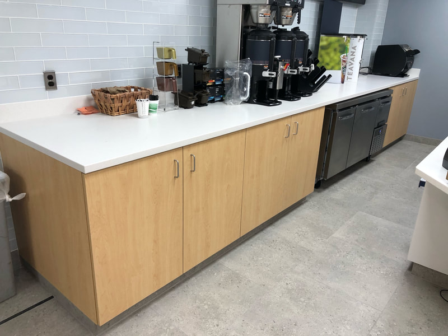
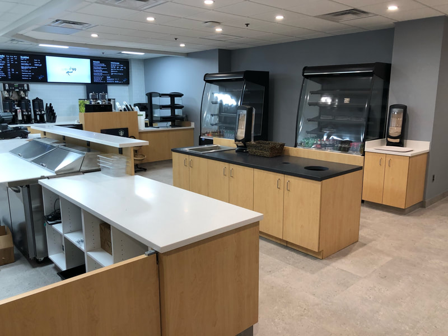
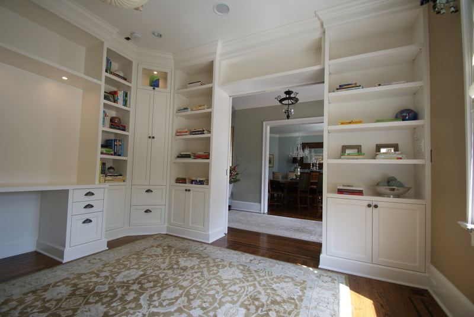
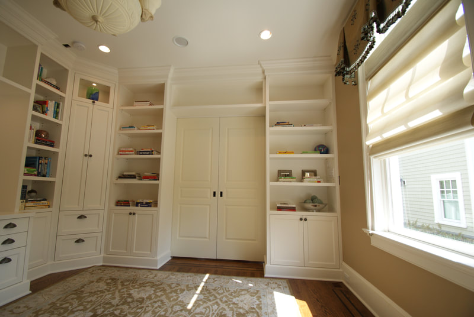
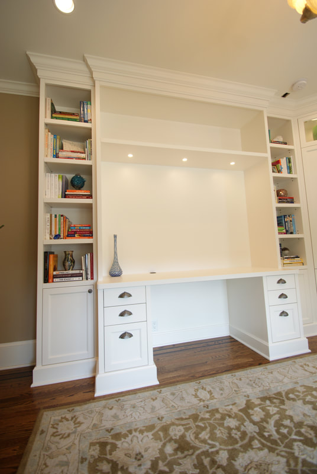
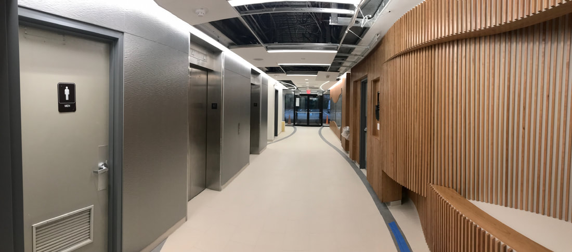
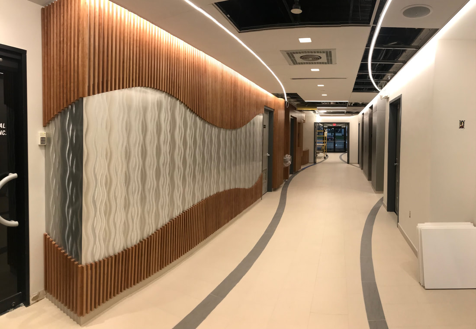
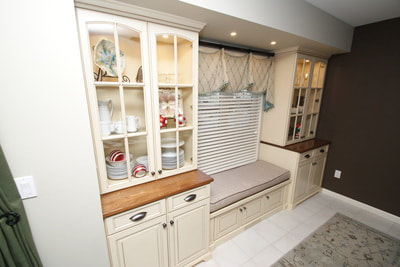
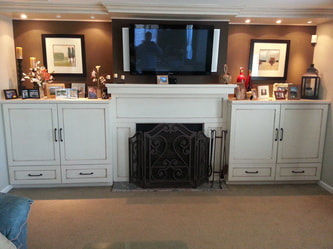
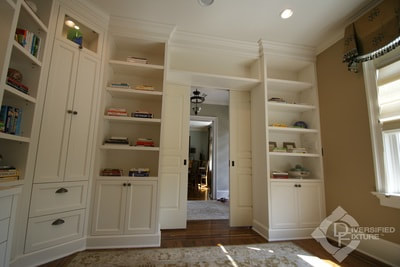
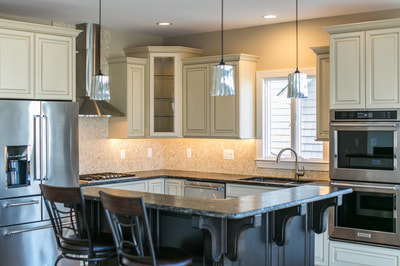
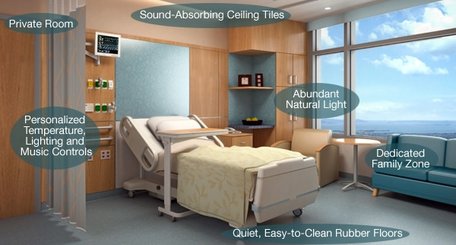
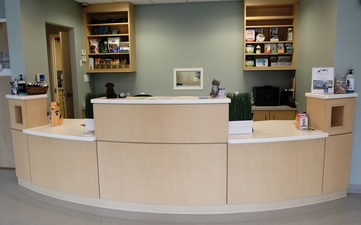
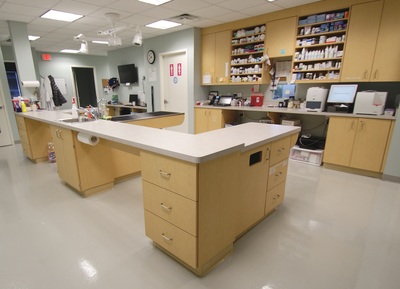
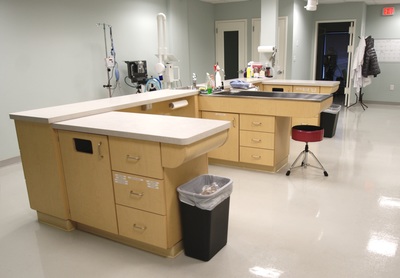
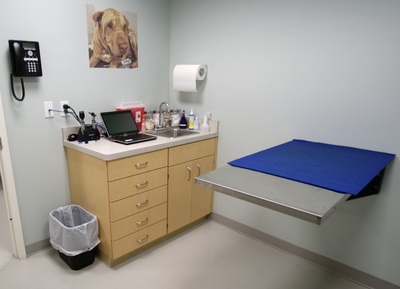
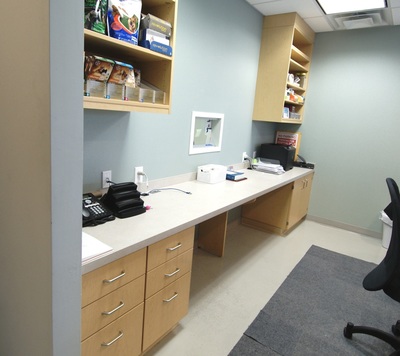
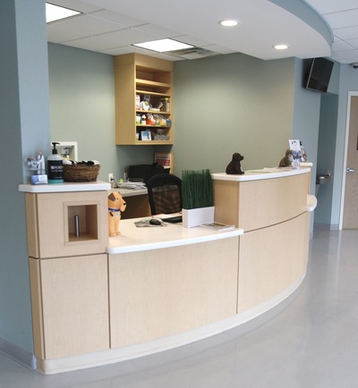
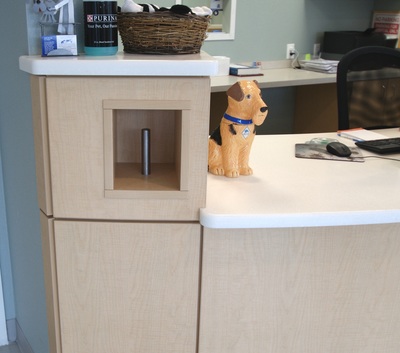
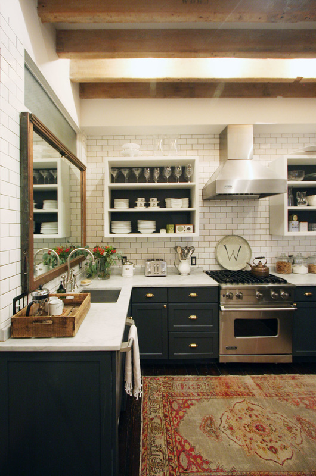
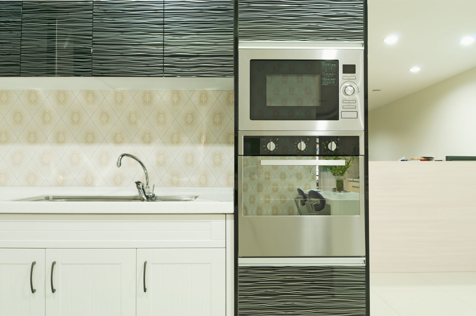

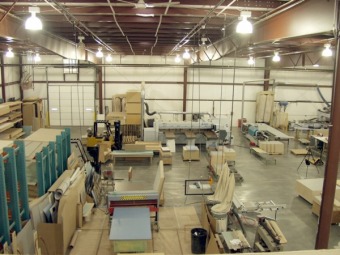
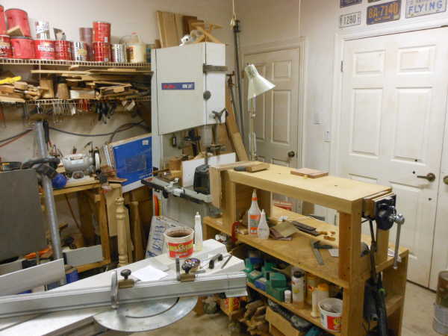

 RSS Feed
RSS Feed
